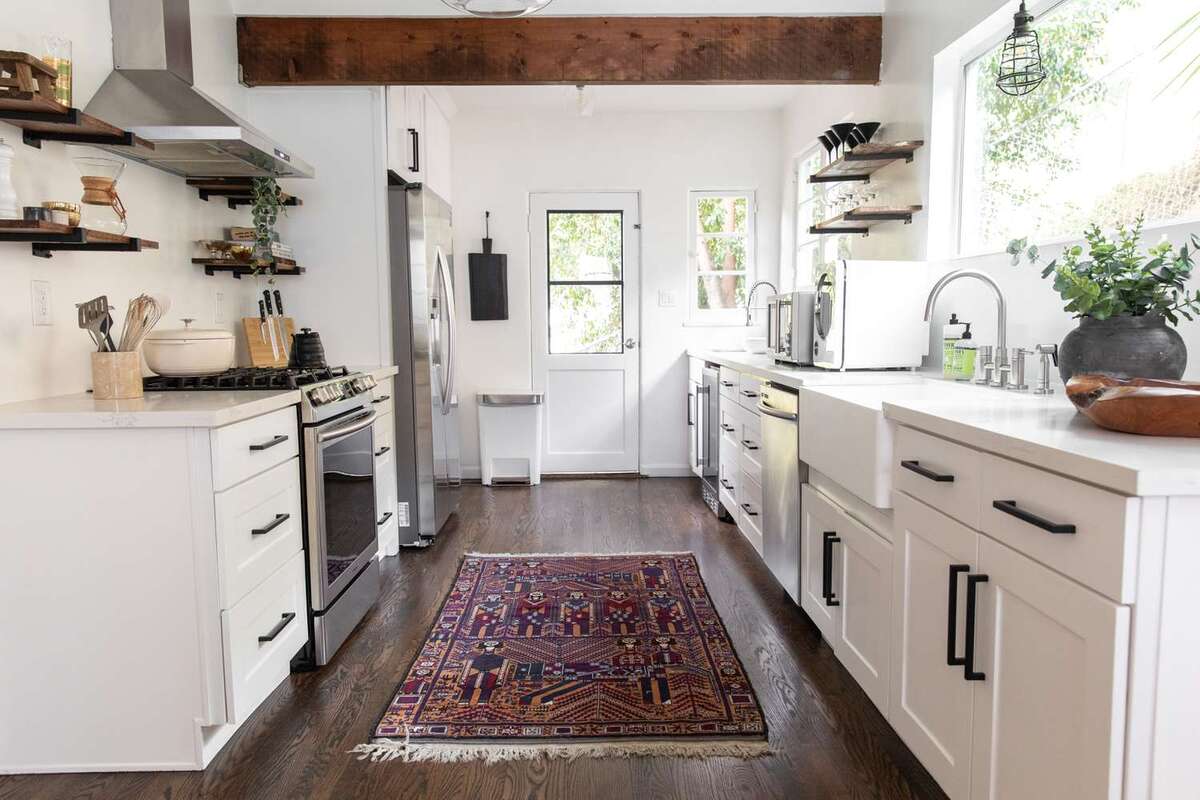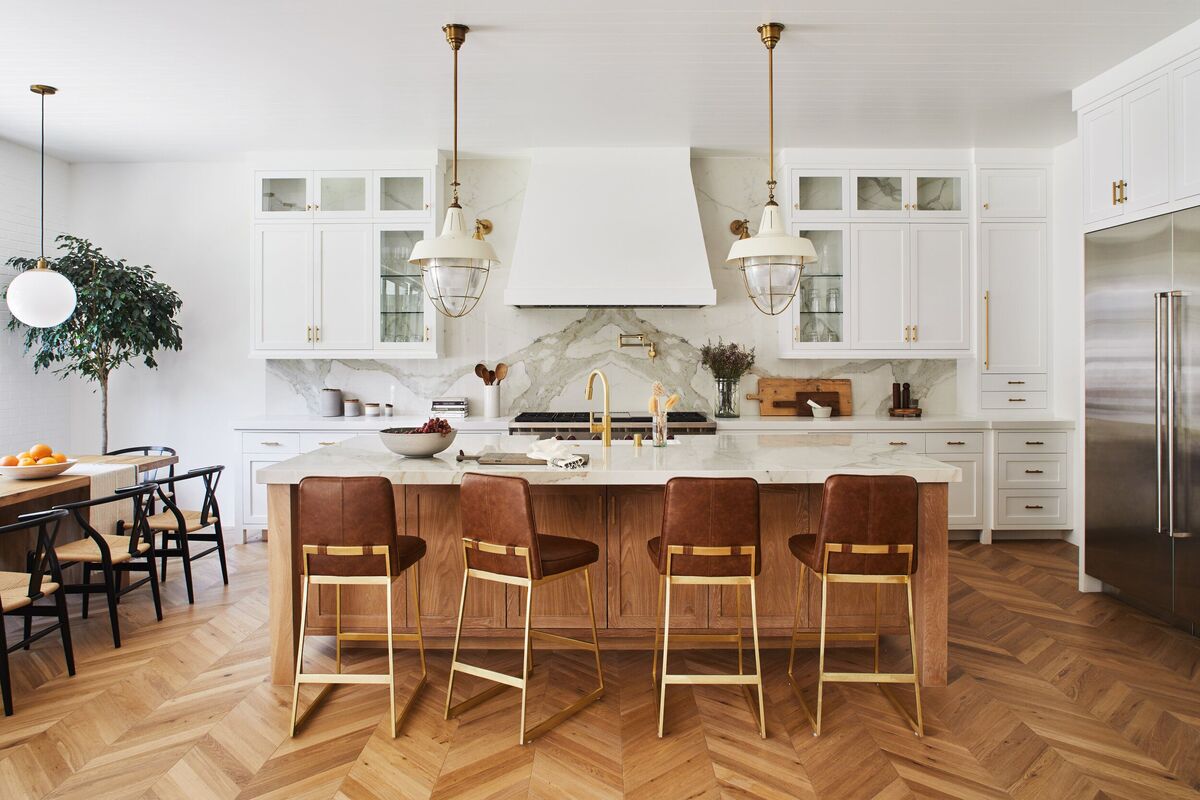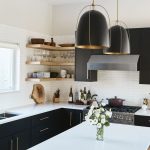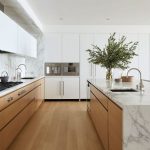What Makes a Kitchen Great?
A great kitchen is one that provides functionality and beauty, a place where meals are made and memories are shared. It should be bright and airy, with plenty of counter space for prepping. Cabinetry should be easy to access and organized to make it simple to find the items you need. A great kitchen also has ample storage for all your essentials – pots, pans, dishes, utensils – so everything can be tucked away neatly when not in use. No kitchen is complete without thoughtful details like decorative tile backsplashes or custom cabinetry that adds visual interest while still providing the necessary storage space. With these elements in place, you’ll have a great kitchen that’s both beautiful and functional.
Benefits of Having a Well-Designed Kitchen
Having a well-designed kitchen can bring many benefits to your home and lifestyle. With these benefits in mind, creating a well-organized and beautiful kitchen should be a top priority for any homeowner looking to improve their living space:
- Efficiency – A well-designed kitchen allows you to quickly and easily access what you need, from ingredients to cookware and utensils. This saves time and energy when preparing meals or hosting guests.
- Enhanced Home Value – Investing in high-quality appliances, kitchen cabinetry, countertops, lighting fixtures and other elements can increase the value of your home significantly.
- Improved Visual Appeal – A beautiful kitchen with thoughtful details will bring warmth and character to any space. It can also serve as an impressive backdrop for entertaining friends or family gatherings.
- Comfort and Safety – Good lighting ensures that everything is visible while cooking; additional safety features like non-slip flooring help ensure everyone’s comfort and well-being while in the kitchen.
How to Design Your Kitchen to Make it Great
What exactly makes a great kitchen? Is it the appliances, the layout, the decor, or something else entirely? To create an outstanding kitchen, we’ll explore the essential steps necessary to make it happen.
Choosing the Right Layout
Choosing the right layout for your kitchen can make all the difference in how enjoyable it is to cook and entertain. Consider factors such as how much space you have available, what type of appliances you need, and most importantly, how you plan on using the kitchen. There are several popular kitchen layouts to choose from, including galley-style, L-shaped, U-shaped, island style and open-concept.
Galley-style kitchens are among the most efficient layouts since they utilize a narrow space with two parallel counters or walls. This arrangement is great for small spaces since storage can be maximized along both sides of the kitchen.

L-shaped kitchens are great for larger spaces since they feature two adjoining walls that form an “L” shape which provides plenty of countertop space and storage options.
U-shaped kitchens provide even more countertop space than L-shapes since there are three adjoining walls used instead of two. This style works best in larger kitchens where there is more room to utilize all three walls.
Island-style kitchens combine elements from other styles by creating an island within the center of the kitchen that serves as extra countertop space or as a place to entertain guests at mealtime.
Open-concept designs create a more spacious feel by removing barriers between rooms such as between the living room and kitchen or dining areas. This style allows for maximum flexibility when entertaining large groups of people but requires careful planning to ensure it works well for all activities taking place in each area.
No matter which style you choose, take time to consider your needs before making any final decisions so you end up with a functional and beautiful kitchen that meets all your needs!
Selecting Quality Materials and Finishes
When selecting materials and finishes for your kitchen, it’s important to make sure you’re getting quality products that will last and look great. Start by considering your budget and the type of style or look you are going for. From there, you can choose between a variety of materials like wood, marble, stone, metal and more. You should also consider factors such as durability, price and maintenance requirements when making your selection.
When it comes to finishes, there is a wide range of options available including paint, lacquer, veneer or stained finishes. These all lend a different feel to the space so be sure to take time to decide which one best suits your style and needs. Additionally, think about how the finish will affect wear and tear over time to ensure it stands up to use in the long run.
Overall, take the time to carefully consider each material and finish option when designing your kitchen and don’t forget to consider both long-term performance and aesthetics!
Utilizing Adequate Storage Solutions
Creating a well-designed kitchen means taking into account all of your storage needs. It’s important to choose storage solutions that maximize the space you have while also reducing clutter. Consider the items you store regularly and determine what size and type of cabinets or shelves will be best suited for them.
When designing your kitchen, keep in mind that adequate storage solutions should provide easy access to items while creating a clean, uncluttered look. Utilize pull-out drawers and adjustable shelves in cabinets to make it easier to reach items stored in the back. Built-in organizers can also help keep everything in its place and make it easy to find things when you need them.
Don’t forget about countertop space either! If you don’t have room for additional cabinets, consider adding lighted or open shelving or an island with drawers and shelves underneath the countertop. This will allow you to quickly grab what you need without having to search through drawers or cupboards.
Simple vs. Custom Design Options
When it comes to choosing the right design for your kitchen, there are two main options: simple and custom. Simple designs tend to be more affordable and easier to install as they involve minimal customization. On the other hand, custom designs allow you to tailor the look of your kitchen to your exact needs, making it a more personal experience.
Simple designs feature pre-fabricated cabinets and countertops that come in standard sizes and shapes. They tend to have limited storage solutions, so you’ll need to maximize space with creative organizational strategies. If you’re on a budget or just want an easy installation process, this is a great choice.
Custom designs offer flexibility in style and storage solutions because they are designed specifically for your kitchen. You can select materials that best fit your budget, as well as choose from a wide range of cabinet styles and countertop options. This allows for maximum customization with plenty of room for creativity.

Kitchen Islands and Cabinet Storage
Kitchen islands and cabinet storage are both important elements of any well-designed kitchen. Kitchen islands provide additional counter space, which is great for meal prep and entertaining. But they also add a stylish touch to the room. Look for one with drawers for extra storage or a wine rack that can make storing bottles easily. Cabinet storage is also essential in the kitchen, as it helps keep items organized and easily accessible. Look for cabinets that feature adjustable shelves so you can customize their layout to fit your needs. If you’re short on space, opt for pull-out drawers or corner solutions that make use of every inch of available space.
Coffee Machines and Other Small Appliances
Coffee machines and other small appliances can be a great addition to any kitchen. For those who love coffee, having a good quality machine is essential for making the perfect cup of joe. Look for one with adjustable settings so you can customize it to your liking. Other small appliances like blenders, food processors and slow cookers are great for quick meal prep or making large batches of food. When shopping for these items, look for ones with multiple speeds or settings and removable parts for easy cleaning.
Consulting a Professional Designer
Consulting a professional designer is an important step in creating the perfect kitchen. Working with a professional designer can help you to identify your needs and preferences, as well as provide valuable insight into the design process. A professional can also help you determine what materials and fixtures will best suit your budget and lifestyle. With their expertise and experience, they can create a kitchen design that meets all of your requirements.
When consulting a professional designer, it’s important to communicate clearly about your needs and expectations. This includes discussing budget constraints, preferred materials, desired storage solutions, and other details unique to your space. Your designer should be able to answer any questions or concerns you have throughout the process.
Conclusion
A well-organized kitchen is a place of both functionality and beauty. It should be designed with convenience and comfort in mind, as well as aesthetic appeal. From the cabinetry to the countertops to the appliances, every element should work together to create an efficient space. A good layout allows for easy access to all necessary items while minimizing clutter. Storage solutions such as built-in cabinets or drawers provide plenty of room for organizing pots and pans or small appliances, while open shelving allows you to display your favourite dishes. With thoughtful consideration of the types of tasks that will take place in the kitchen, anyone can create their own personal paradise to enjoy mealtime magic.







