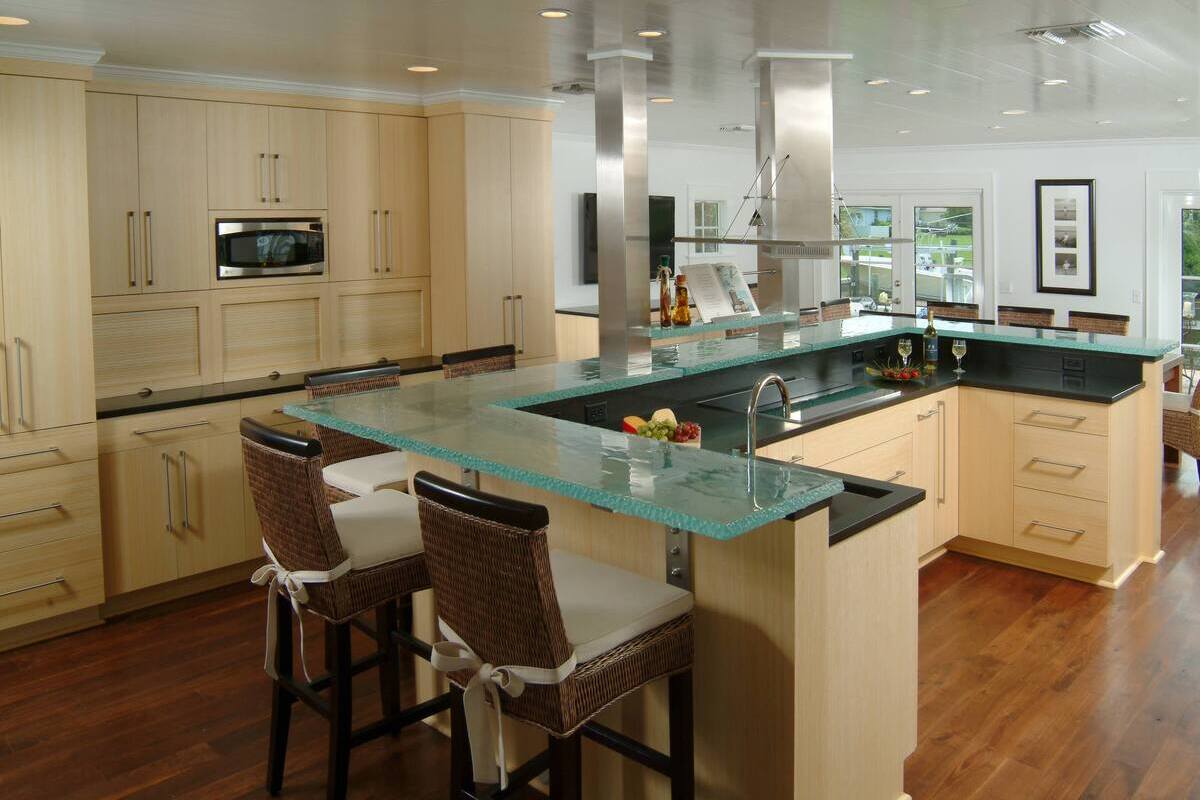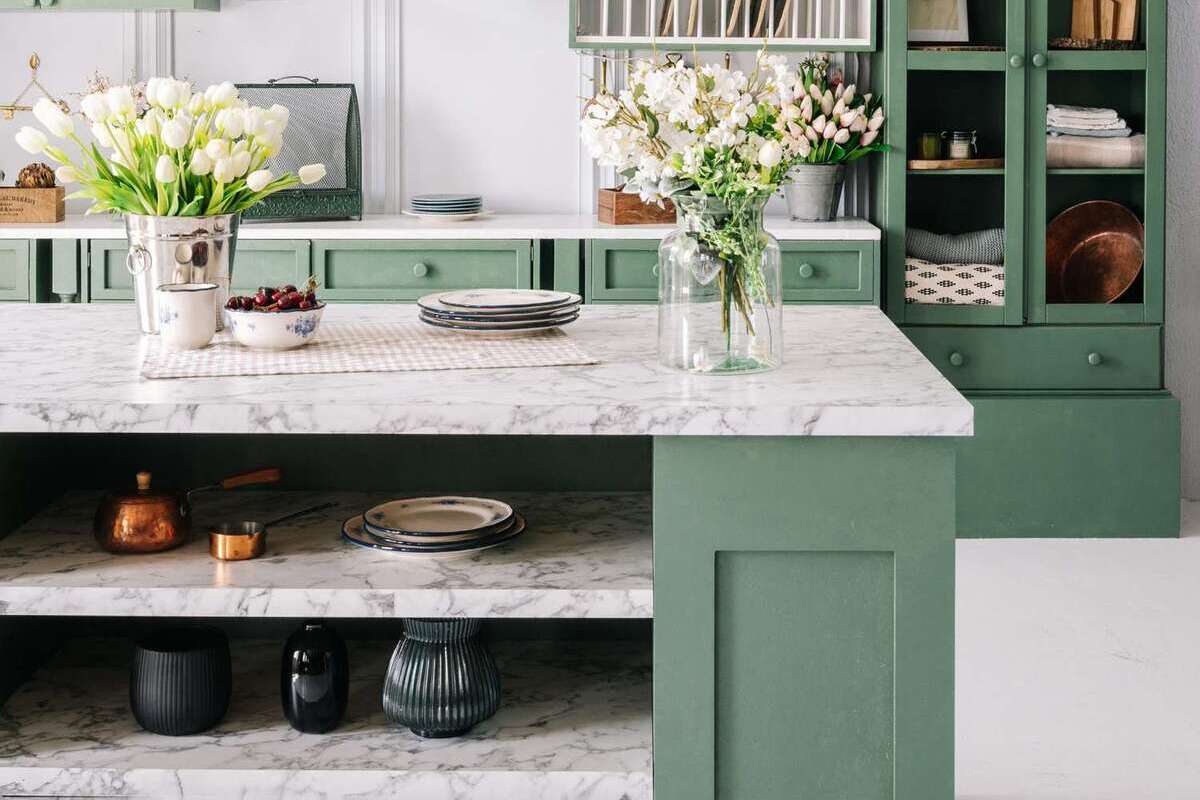Choosing the Perfect Kitchen Island Size
Choosing the Perfect Kitchen Island Size
The kitchen island has become an essential element in modern kitchens, adding both functionality and style. But when it comes to kitchen islands, one size does not fit all. Determining the right size for your kitchen island is crucial for ensuring optimal space utilization and seamless workflow. In this article, we’ll embark on a quest to uncover the secrets of kitchen island sizing, helping you create the perfect culinary haven.
Why Size Matters
Before we delve into the nitty-gritty of kitchen island dimensions, let’s understand why kitchen island size truly matters. Picture this: you’re preparing a delectable feast, chopping vegetables, stirring sauces, and plating the final masterpiece. Now, imagine if your kitchen island was too small, cramping your style and leaving you juggling between limited workspace and cluttered countertops. On the other hand, an oversized island can disrupt the kitchen’s flow, making it cumbersome to move around. By finding the right kitchen island size, you strike a harmonious balance, optimizing functionality and enhancing the overall aesthetic appeal.
Island Types and Their Dimensions
Kitchen islands are versatile additions to any culinary space, providing both functionality and aesthetic appeal. They come in a variety of shapes and sizes, each tailored to cater to different needs and personal preferences. Let’s explore some common island types and their dimensions:
Freestanding Islands
- Width: Typically spanning from 24 to 48 inches, these islands offer a compact yet practical surface for your culinary endeavors.
- Length: Ranging between 36 and 96 inches, freestanding islands can accommodate various kitchen layouts while providing ample space for food preparation and dining.
- Height: The standard height of 36 inches ensures ergonomic comfort, but you have the flexibility to customize it according to your specific requirements.
Portable Islands
- Width: Typically falling between 20 and 40 inches, portable islands are designed to be versatile and space-efficient, ideal for smaller kitchens or those who prefer mobility.
- Length: With a range of 30 to 60 inches, these islands strike a balance between providing sufficient workspace and being easily maneuverable.
- Height: Like other islands, the standard height is 36 inches, but portable options often offer adjustability to adapt to different users and purposes.
L-Shaped Islands
- Width: Ranging from 48 to 96 inches, L-shaped islands are excellent for maximizing corner spaces and creating an efficient workflow.
- Length: Varying between 36 and 96 inches, the dimensions of L-shaped islands provide ample room for food preparation, cooking, and socializing.
- Height: Just like other island types, the standard height is 36 inches, but customization options are available to ensure optimal comfort.
U-Shaped Islands
- Width: Typically spanning from 72 to 96 inches, U-shaped islands are perfect for larger kitchens, offering an abundance of counter space for multiple tasks simultaneously.
- Length: With dimensions ranging between 72 and 120 inches, U-shaped islands provide a vast surface area for cooking, entertaining, and gathering.
- Height: Following the standard height of 36 inches, U-shaped islands can be tailored to your desired specifications, ensuring a comfortable and inviting atmosphere.
Ergonomics and Workflow
Now that we have a basic understanding of island dimensions, let’s delve into the world of ergonomics and workflow. A well-designed kitchen island should promote efficient movement and make your culinary adventures a breeze.
- Clearance Space: Smooth Navigation and Accessibility
One crucial aspect to consider when designing your kitchen island is the clearance space around it. It is recommended to allow a minimum of 36 inches of open space on all sides of the island. This generous clearance provides ample room for you to move around comfortably, ensuring smooth navigation and effortless access to cabinets and appliances. With this freedom of movement, you can effortlessly retrieve cooking utensils, ingredients, or small appliances without any hindrances.
- Counter Overhang: Comfortable Seating and Legroom
For those who wish to integrate a dining or seating area within their kitchen island, adding a counter overhang becomes an essential consideration. By incorporating a counter overhang of 12 to 15 inches, you create a comfortable space for seating. This thoughtful addition not only allows your family and guests to gather around the island but also provides ample legroom for a relaxed dining experience. Whether enjoying a quick breakfast or engaging in lively conversations while you cook, the counter overhang ensures everyone’s comfort.
- Traffic Flow: Unobstructed Movement and Accessibility
When incorporating an island into your kitchen layout, it is crucial to consider the natural flow of traffic within the space. A strategically placed island should never impede the movement between the primary work area, sink, stove, and refrigerator. Instead, it should seamlessly integrate into the kitchen’s layout, allowing easy access to these essential stations. By ensuring unobstructed pathways, you can move fluidly and effortlessly between your cooking tasks, optimizing both functionality and convenience.
Personalizing Your Kitchen Island Size
Now that you have a solid foundation of island dimensions and their impact on workflow, it’s time to personalize your kitchen island size to suit your specific needs and preferences. Consider the following factors when customizing your island:
- Cooking Style
If you have a passion for cooking and enjoy experimenting with diverse ingredients and techniques, it’s advisable to opt for a larger island. This will provide you with ample workspace for prepping ingredients, executing intricate cooking methods, and artfully plating your culinary creations.
- Entertaining Needs
If your kitchen is a hub for frequent gatherings and social events, a larger island with seating options is highly recommended. By incorporating seating, your guests can comfortably congregate around the island, engage in conversations, and relish in the delightful dishes you prepare.
- Storage Requirements
For those who require extra storage space to accommodate an array of pots, pans, and kitchen gadgets, an island with built-in cabinets and drawers is the perfect solution. This design choice ensures that your kitchen remains organized, with all your essential items conveniently accessible yet stowed away, keeping your culinary haven free from clutter.
- Multi-functional Use
If you envision your island serving multiple purposes beyond mere food preparation, consider integrating additional features that enhance its versatility. For instance, a built-in wine rack allows you to showcase and store your favorite bottles, while a sink adds convenience for tasks such as washing produce or quick clean-ups. For added practicality, a small refrigerator within the island can serve as a dedicated space for keeping frequently accessed ingredients at hand.
By considering these factors and personalizing your kitchen island size accordingly, you can create a kitchen space that not only caters to your specific needs but also reflects your individual style and enhances your overall culinary experience.
Designing for Small Kitchens
Don’t fret if you have limited kitchen space! Even in small kitchens, you can still enjoy the functionality and aesthetic appeal of a kitchen island. Here are some valuable tips to help you design an island that perfectly fits your small kitchen:
- Streamlined and Space-Saving Design
When selecting an island for your small kitchen, opt for a narrow and sleek design that maximizes space utilization without overwhelming the layout. This way, you can have a functional island without sacrificing precious floor space.
- Mobility and Versatility
Consider a portable island with wheels that can be easily moved and tucked away when not in use. This flexible option provides additional workspace whenever you need it and allows you to free up floor space whenever necessary. You can effortlessly adapt your kitchen layout to accommodate various activities.
- Vertical Storage Solutions
Efficiently utilize the vertical space of your island by incorporating shelves, hooks, or hanging racks. These storage options allow you to keep utensils, pots, and pans within reach, while freeing up valuable counter space. By organizing your kitchen essentials vertically, you maximize storage capacity without cluttering your limited workspace.
- Foldable and Expandable Features
To optimize countertop space, consider a foldable or drop-leaf island design. These innovative features allow you to expand the surface area when you require additional workspace, such as during meal preparation or entertaining guests. When not needed, you can easily fold or drop down the extensions, providing a compact and efficient solution for your small kitchen.
Seeking Professional Guidance
When it comes to determining the perfect size for your kitchen island and alleviating any confusion or stress, seeking professional guidance is a wise decision. Engaging the expertise of kitchen designers and contractors can provide invaluable support throughout the design process.
These experts will take the time to understand your specific needs and preferences, listening attentively to your vision for the kitchen island. By combining their insights with your input, they can offer tailored recommendations that align with your aesthetic preferences, workflow patterns, and desired outcomes. They can suggest the ideal size and shape for your island, considering factors such as available space, traffic flow, and the overall design concept of your kitchen.
In addition to their design expertise, professionals can also guide you through practical considerations, such as selecting suitable materials, incorporating storage solutions, and integrating necessary utilities like plumbing and electrical outlets. Their comprehensive approach ensures that your kitchen island not only looks stunning but also functions seamlessly within your daily routines.
Summary
In the realm of kitchen islands, size truly matters. By carefully assessing your kitchen space, considering your needs and preferences, and keeping ergonomics and workflow in mind, you can create a kitchen island that seamlessly integrates functionality and style. Whether you’re whipping up gourmet meals, entertaining guests, or simply enjoying a cup of coffee, the perfectly sized kitchen island will become the focal point of your culinary haven. So, let your creativity soar, and may your kitchen island be a testament to your culinary prowess and personal style!






